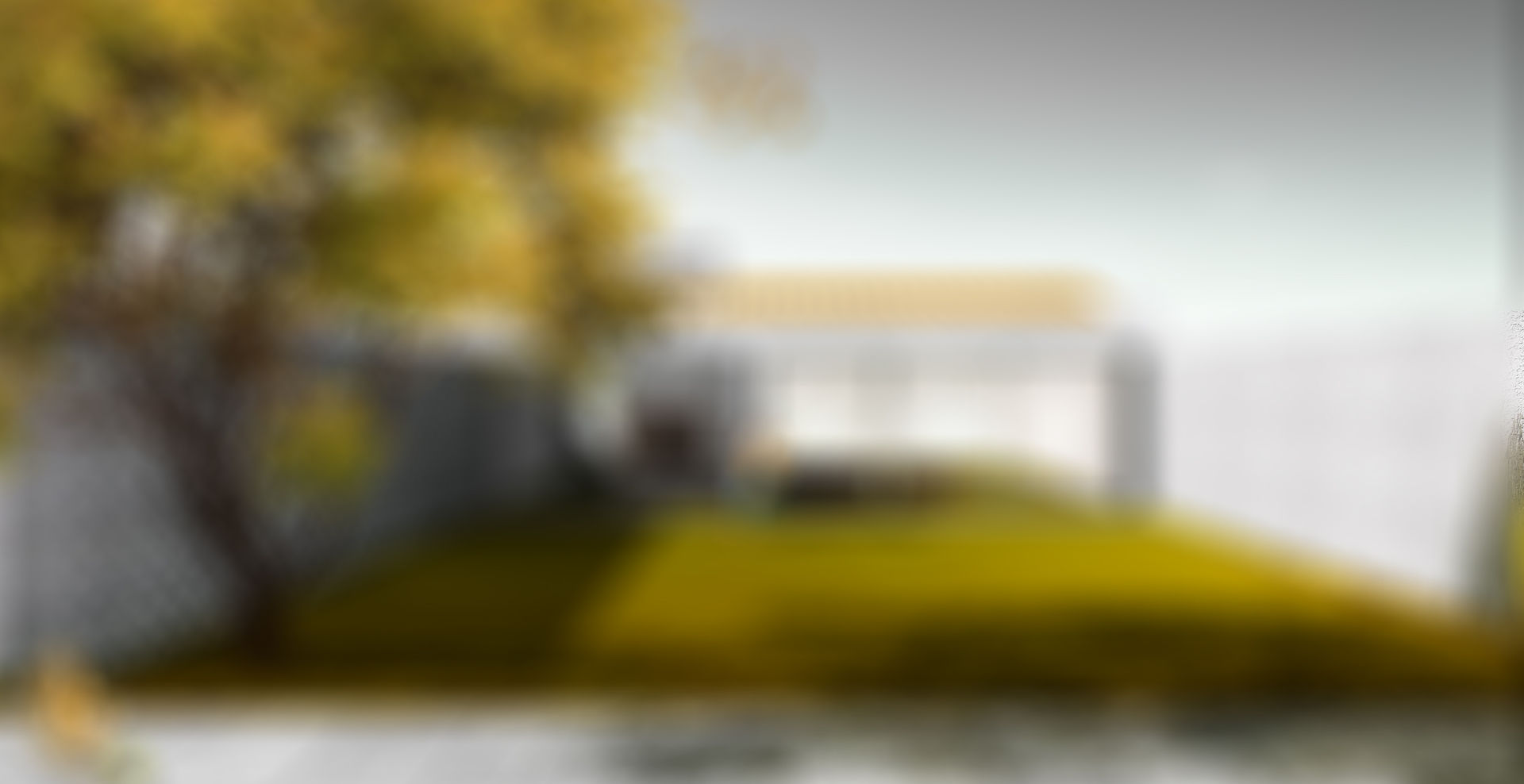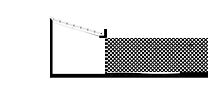
MOREIRA'S RETREAT | RETIRO MOREIRA
 PHOTOGRAPH |  PHOTOGRAPH |
|---|---|
 3D |  PHOTOGRAPH |
 PHOTOGRAPH |  TOP VIEW |
 TOP VIEW |  PHOTOGRAPH |
 PHOTOGRAPH |  PHOTOGRAPH |
 PHOTOGRAPH |  3D |
 LOCATION |  |
 3D |  3D |
 SECTION |  SECTION |

Este projeto desenha um novo espaço de lazer da familia moreira, complementando o edifício de habitação existente. Implanta-se a poente do terreno e é confinante nos três limites. O novo volume, em betão e vidro, funde-se com as plantações de árvores de fruto já existentes. O muro, em betão pré fabricado, separa o espaço de lazer e o privado, através de jogos de luz e sombra, enfatizando a sua desmaterialização.
This project designs a new recreation space for the moreira’s family, and it’ll complement the existent house. It’s located in the land’s west side.
The new volume, in concrete and glass, merges with the already existing fruit trees. The wall in the middle, in pre-fabricated concrete, divides between private and public area, creating a game of light and shadow that will emphasizes its dematerialization.


