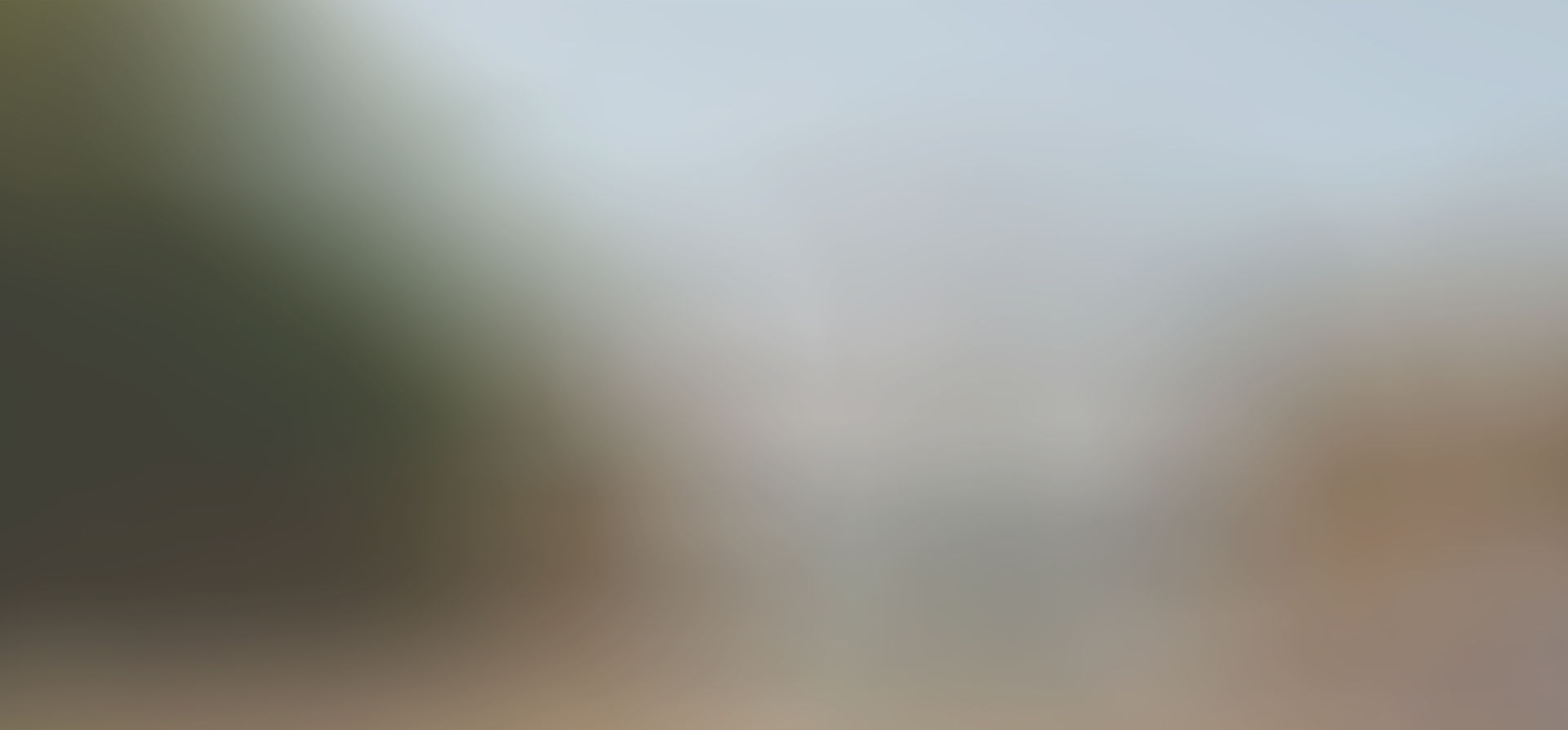
BOAVISTA HOUSING | HABITAÇÃO BOAVISTA
 BUILDING A |  STREET VIEW |
|---|---|
 BUILDING B |  TOP PLAN TYPE A |
 PLANTA TIPO B |  FACADE |
 LIVING ROOM |  LIVING ROOM |
 LIVING ROOM |  LIVING ROOM |
 LIVING ROOM |  LIVING ROOM |
 LIVING ROOM |  LIVING ROOM |
 LIVING ROOM |  TOILET |
 ENTRANCE |  BATHROOM |
Numa das avenidas mais importantes da cidade do Porto, surge o projeto para dois edifícios de habitação. Tenta-se rematar uma frente urbana mista não consolidada(imagem à esquerda).
Os edícios contíguos espelham várias épocas de contrução e, em frente, o edífico burgo, do arq. Souto Moura, demarca uma zona urbana dedicada ao comércio e serviços. Do outro lado do terreno (imagem à direita), o 2º edíficio enfrenta uma zona mais habitacional e consolidada, na rua Antóno Maria de Sena. O embasamento em mármore guatemala salvaguarda a memória da habitação demolida no local e a restante fachada desenha-se em planos oblíquos de vidro. Esta material permite unificar a frente urbana e o todo o arruamento e o desencontro dos planos criam uma volumetria mais dinâmica.
Inside one of the most important Porto’s avenues, appears this project for two housing buildings. The goal is to stabilize the unconsolidated urban front (left image).
The surrounding buildings marc different construction ages and, in the other avenue side, you can find Burgo’s tower, from architect Souto Moura, that delimits an area more dedicated to services and commerce.
in the other land’s side (right image), the 2nd building faces a more residential and consolidated area, in the António Maria de Sena’s street. The basement is in guatemala’s marble, remembering the previous demolitedhouse there. In the other floors, windows and balconies are in sloped glass design to create a more dinâmic volumetry and the material’s transparency will help to unify the urban front.


